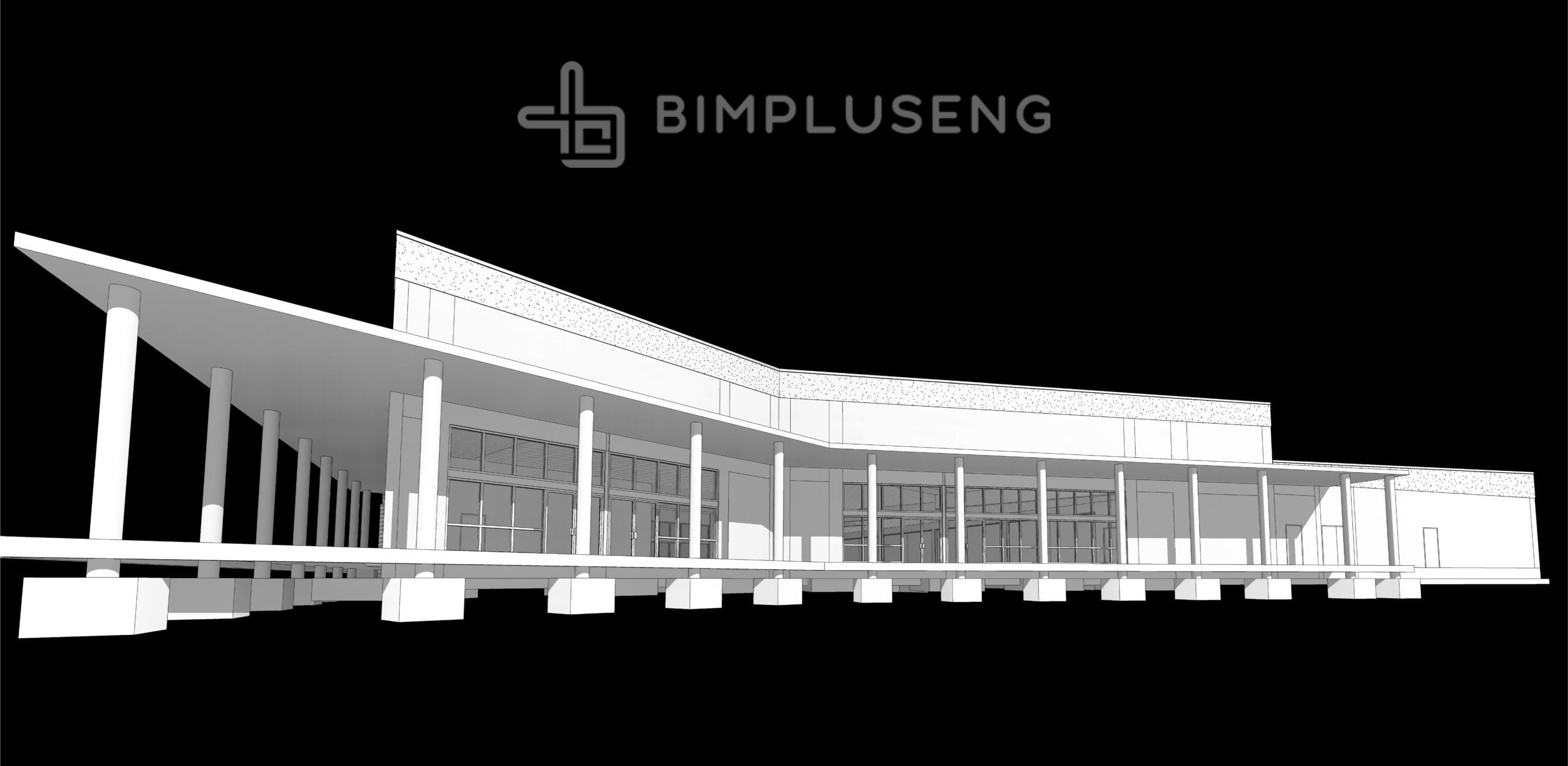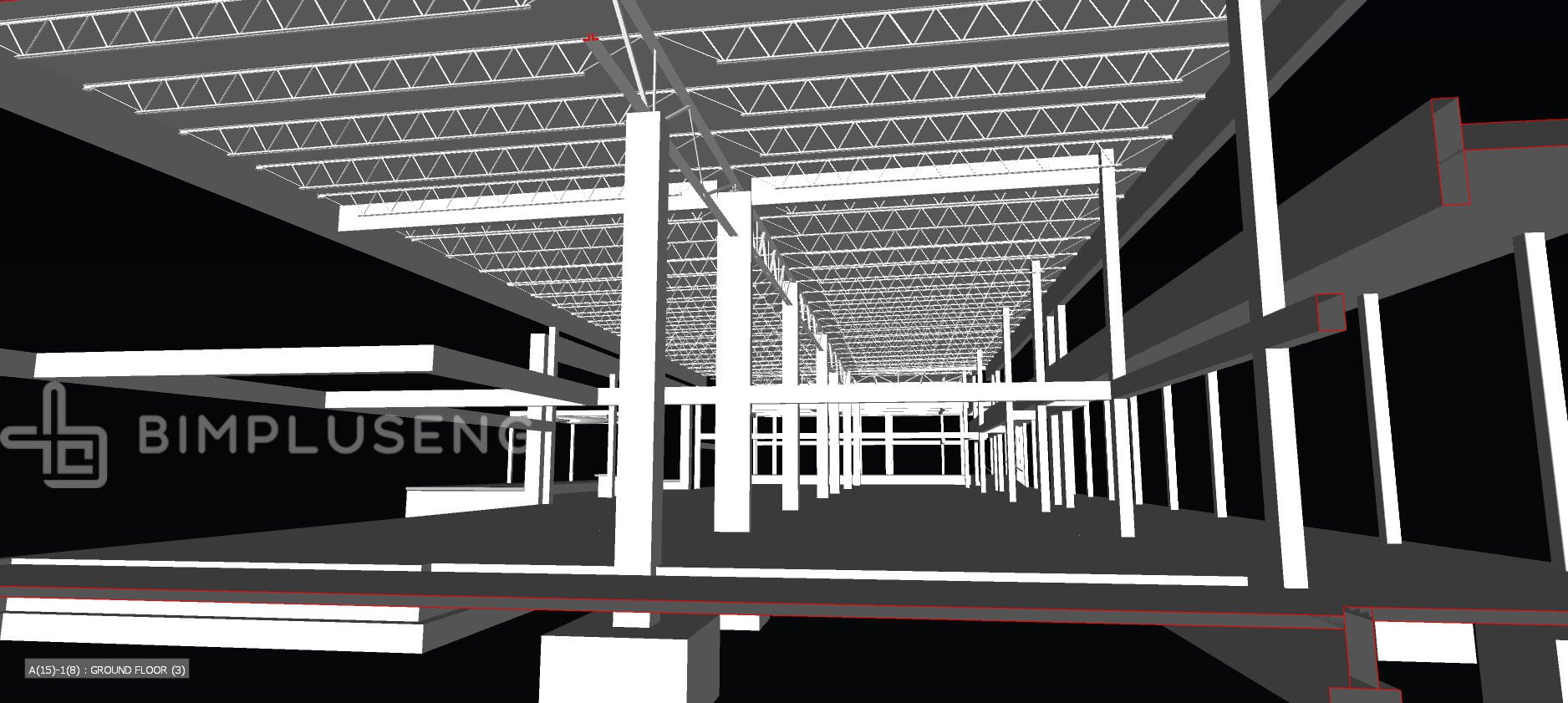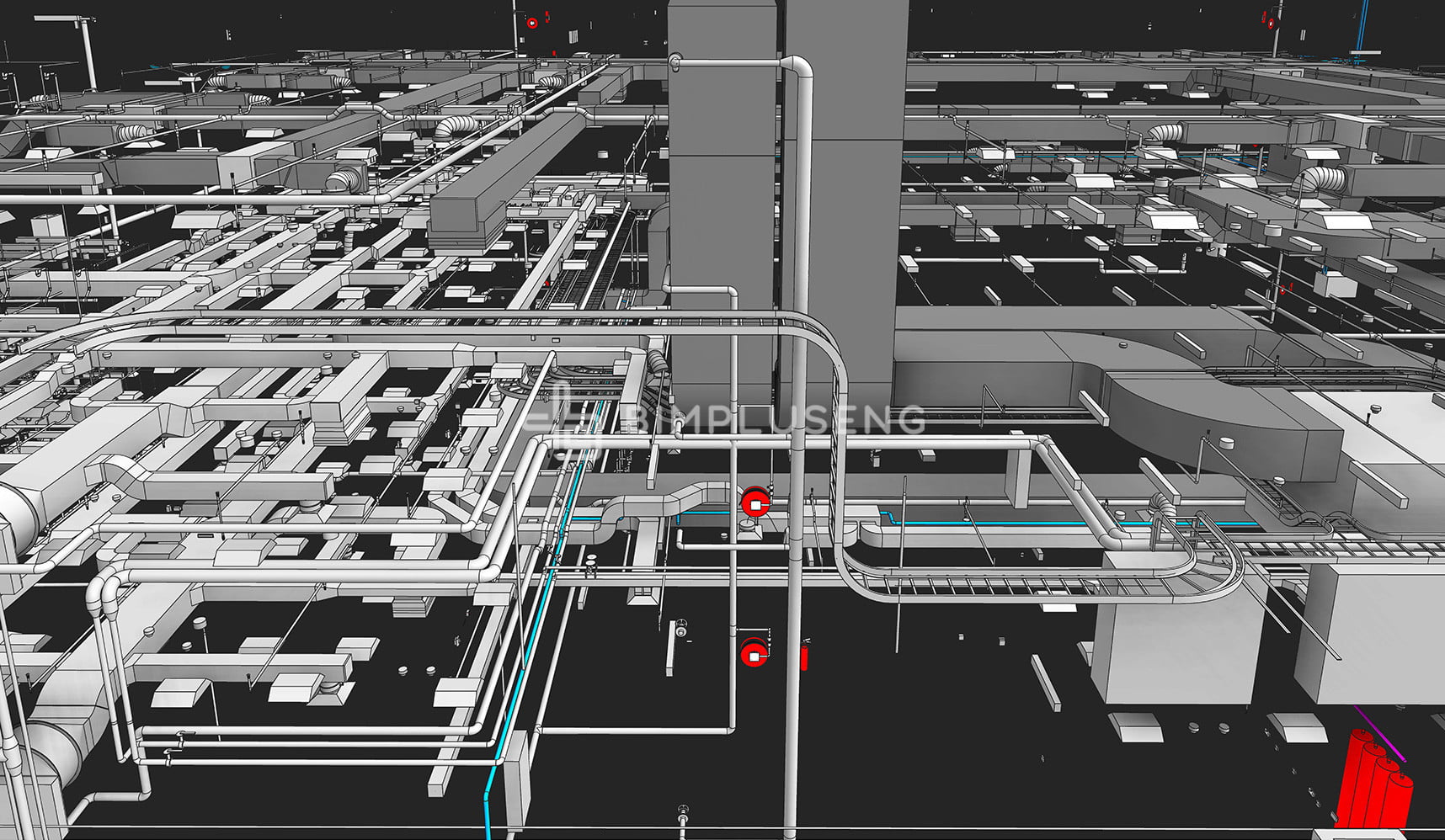
OuTsourcing Services
Architecture, Structure and MEPF services
Architecture Services
2D Drafting
Create 2D CAD drawings with required standards i.e. dimensions style, annotations style, layering,
Revit 3D Modeling
We create a precise and detailed 3D model based on the required LOD from 100 to 500
4D & 5D
4D BIM provides conflict-free project planning with time-related information such as lead time, construction and installation time, etc.The BIM 5D provides an accurate estimate of anticipated costs, automated quantity take-offs in accordance with the design intent, etc.
Revit Family Creation
Create precise, parametric Revit Families/BIM content in a minimum file size, with 100-500 level of detail (LOD).
STRUCTURAL BIM Services
3d modeling services
Prepare precise 3D models for the complete structure, including details of rebar, prefabricated modeling.
4D & 5d
Establish project milestones, activities and stakeholders work collaboratively and understand deliverables. Precise estimation of quantity and costs for tendering, purchasing and construction planning
CONSTRUCTION DOCUMENT
It provides comprehensive drawings of the structural note, abbreviations, symbols, foundation and column layout, plan and details, floor plans, framing details, schedules, etc.
MEPF SERVICES
MECHANICAL SYSTEMS
Modeling mechanical systems, such as HVAC ductwork systems utilizing tools to place air terminals and mechanical equipment in a project.
ELECTRICAL SYSTEMS
Model and annotation of electrical systems to place lighting fixtures, cable trays, and electrical equipment in a project with required LOD. Coordinate electrical models with other disciplines/trades..
PLUMBING SYSTEMS
Model plumbing systems by placing plumbing components and assigning them to a supply or Drainage system. Leverage layout tools to determine the best routing for the plumbing that connects the system components.
FIRE PROTECTION SYSTEM
Model Fire Protection systems by placing Sprinkler, Valves, Tank, Pump, Fire hose reel etc..
CAD To BIM
Scan to BIM Services
3D Modeling
BIM Coordination Services
4D BIM - Construction Scheduling Services
5D BIM – Cost Estimation & Quantity Take-off Services
7D Facility management
Fabrication & Shop-Drawings
MEP Content Creation





