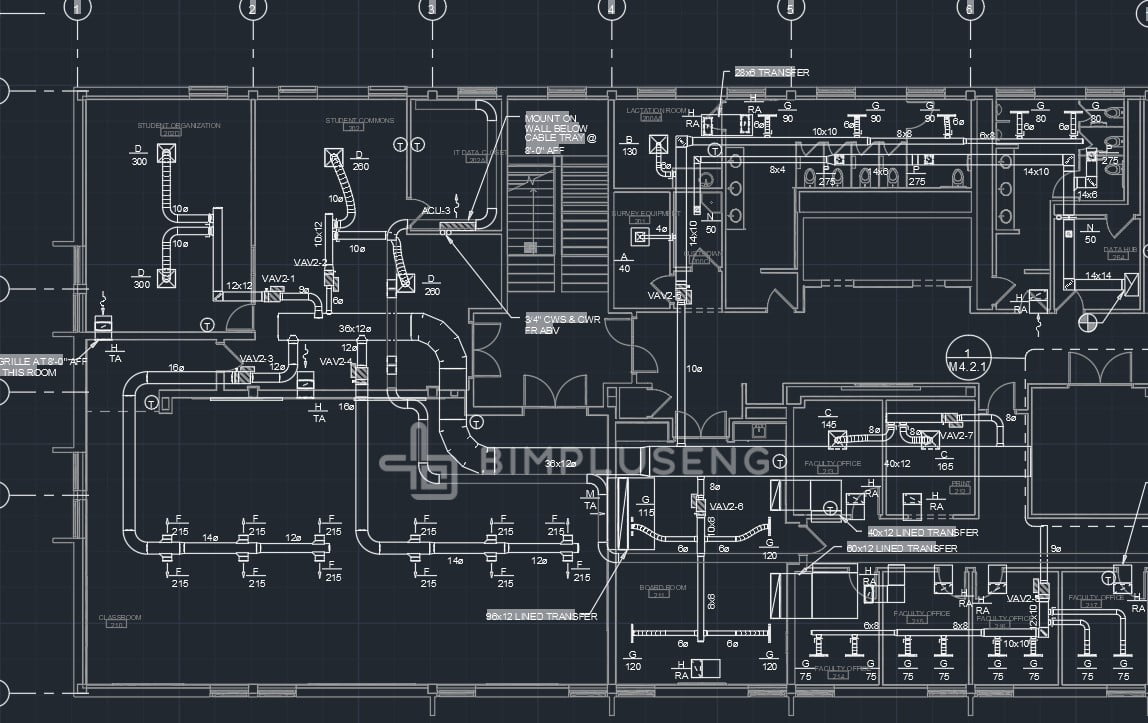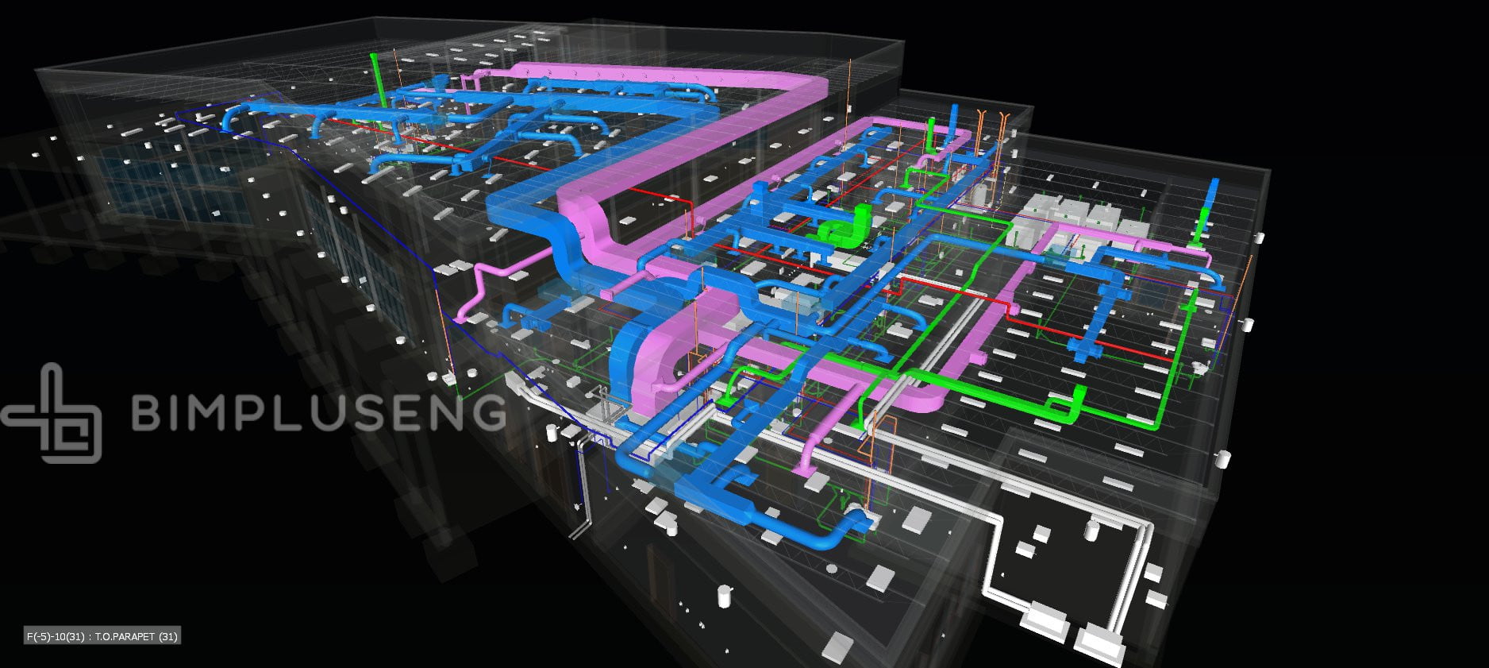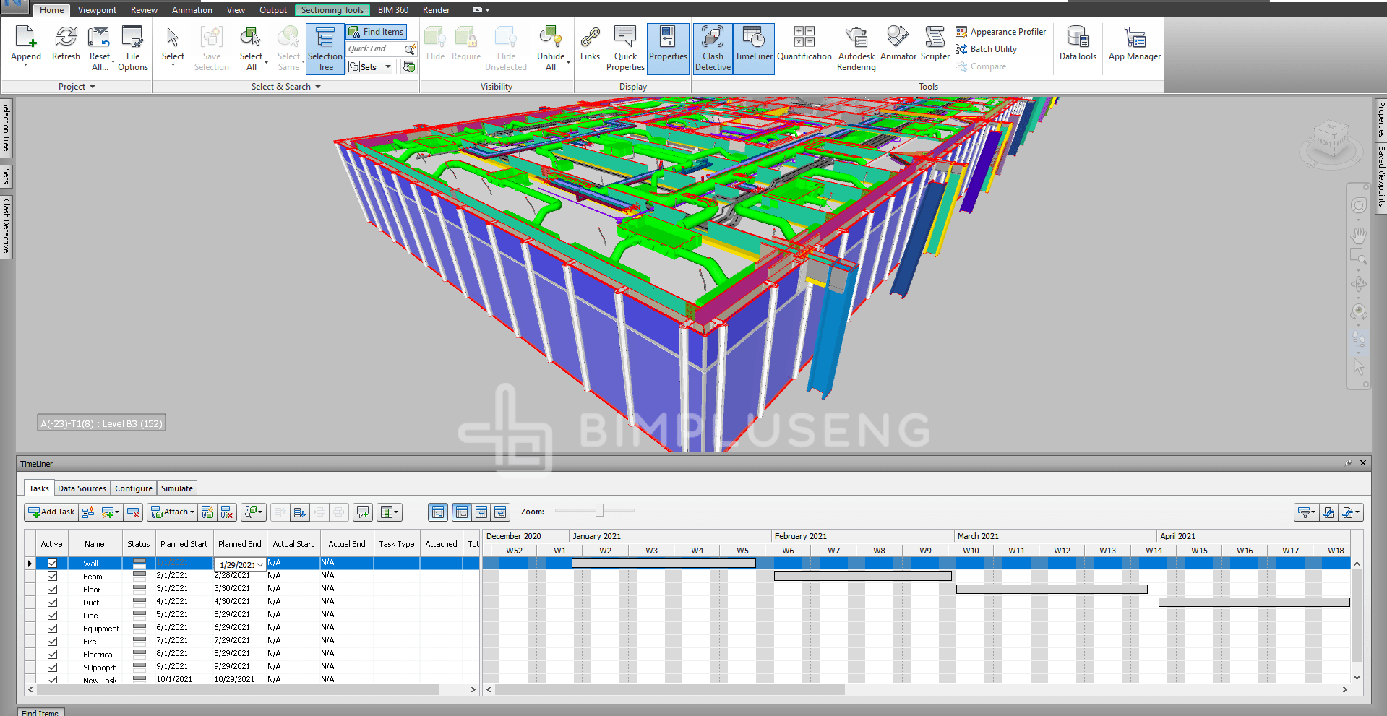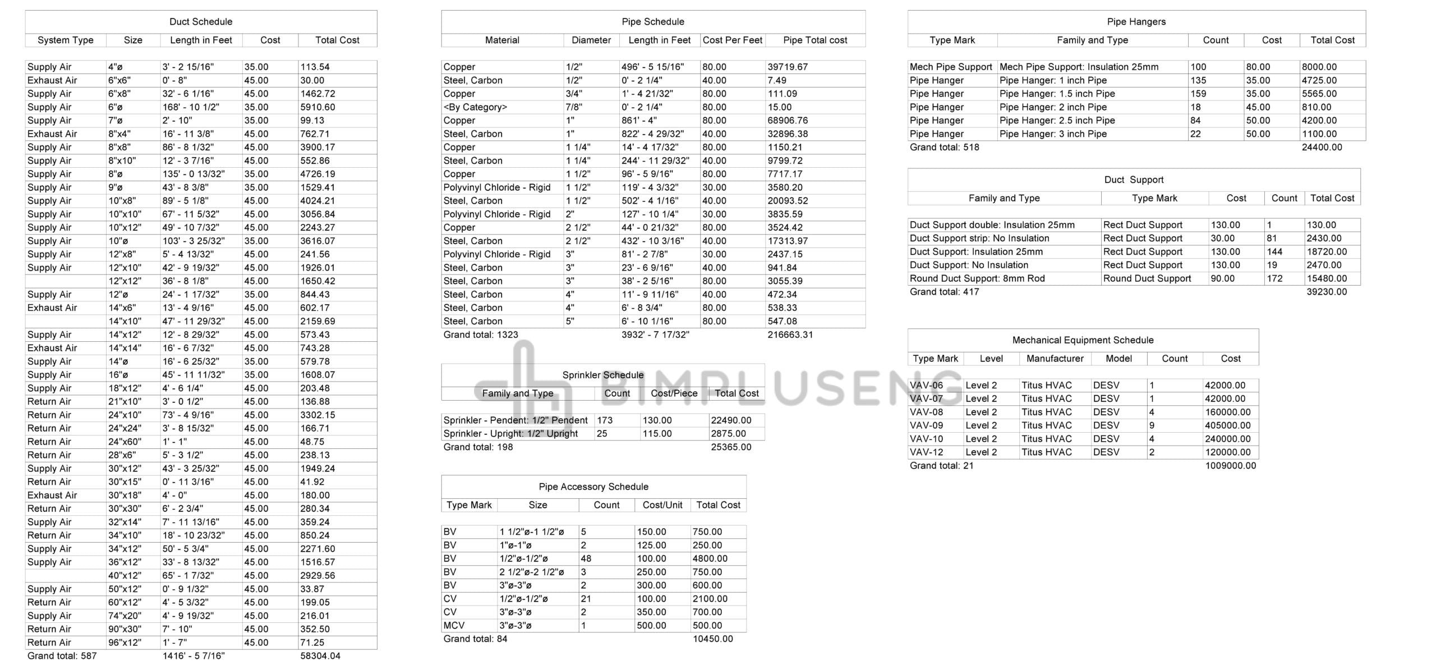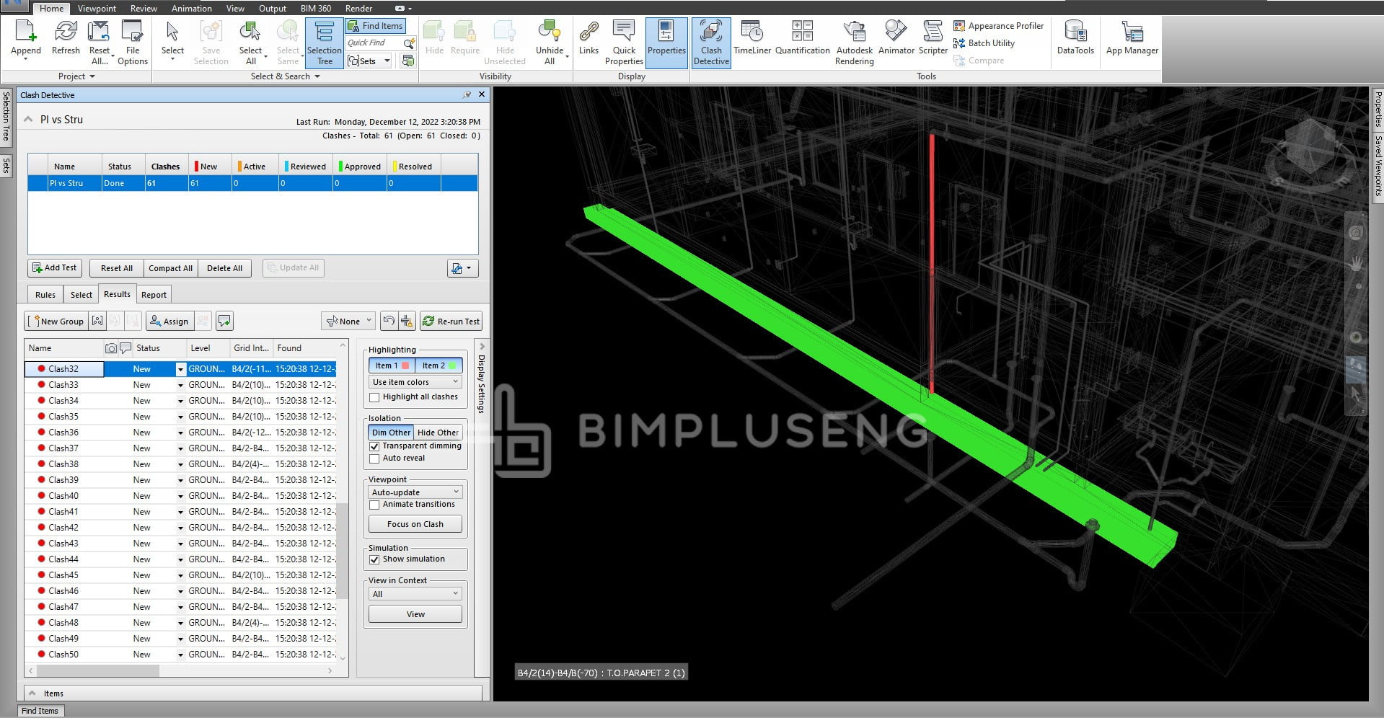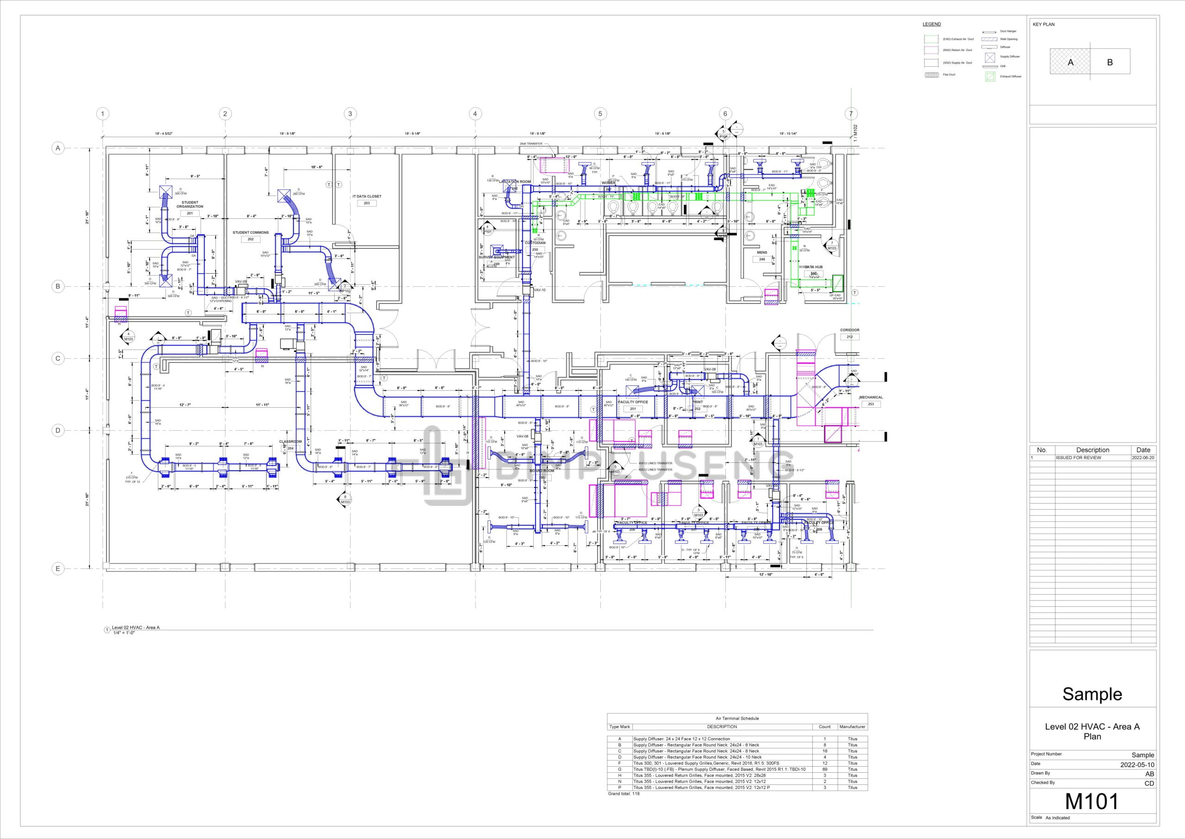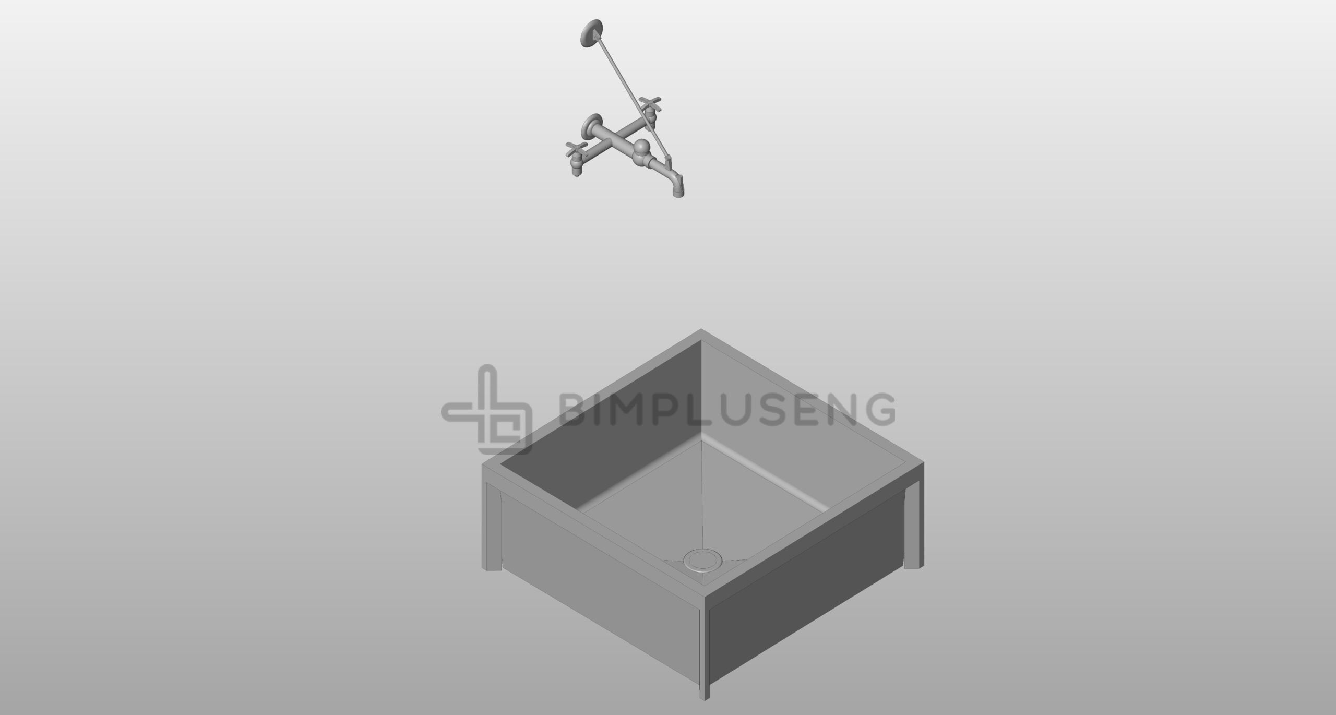BIM Services
BIM services refers to the provision of expertise, tools, and resources related to Building Information Modeling (BIM) to support the design, construction, and operation of buildings and infrastructure. This may include BIM modeling, coordination, clash detection, quantity takeoff, and simulation services.
CAD to BIM
Convert AutoCAD drawings, PDF files, hand sketches, images, one-line diagrams and 2D or 3D DWG files to Revit 3D BIM models according to client’s architecture, Structure and MEPF services requirements.
Benefits of CAD to BIM services
- Enhanced 3D visualization of the entire project.
- Synchronization of all drawings such as plans, elevation, sections, prospective etc. Any changes to the 3D model of the design are automatically reflected in the 2D drawings.
- Save time creating Bill of quantities because quantities are accurately and easy to extract from BIM models
3D BIM
Graphical information. The 3D BIM is the most familiar type of the BIM model representing the three spatial dimensions (x, y, z) of a building structure. The spatial data extracted from this model allows stakeholders to view the anatomy of the building before the project begins. At this point, stakeholders can review and resolve structural issues before moving forward.
Benefits of 3D BIM services
- Enhanced 3D visualization of the entire project.
- Stakeholders were able to share realistic design expectations.
- Reduction in opportunities for redesign and revision.
- Enhanced multi-disciplinary collaboration
.
4D BIM
4D BIM adds schedule information to building construction sequences. Adding a time dimension allows the project team to more accurately visualize the construction process. It demonstrated the collaboration between the design and construction team by coordinating and sharing 3D models.
This provides a comprehensive information model which can also be used to create realistic simulations of the construction process in terms of time management. The objective is to identify all construction activities to see their progression through time and provide stakeholders with a chance to identify, analyze and avoid problems associated with sequential, spatial and time aspects of the construction process.
Benefits of 4D BIM services
- Enhance site planning and scheduling optimization.
- Improved safety as a result of well-documented construction plans
- Resolves the communication discrepancy between the site team and the planning team.
5D BIM & QUANTITY TAKE-OFF
The BIM 5D integrates cost data into the BIM model. Every component of the BIM model has cost data attached to it, the BIM model can calculate the total cost of the project, the BIM 5D can help construction professionals produce more accurate cost estimates and evaluate how potential changes can influence costs.During construction projects, the BIM 5D is particularly useful at the outset of a project in estimating the costs of various design or construction scenarios.Quantity take-off extracted from the BIM model is accurate and any modification in 3d model will automatically updated in the quantity take off schedulings.
Benefits of 5D BIM services
- Real-time notifications and cost insights.
- Automated enumeration of systems/equipment/components associated with a project.
- Accuracy is the result of model predictability that reduces human error and budget items.
.
7D BIM
FACILITY MANAGEMENT: This type of a BIM model enables stakeholders to track significant asset data, such as status, warranty information, technical specifications, and maintenance and operation manuals. In this model, everything pertaining to facility management is stored in the BIM model.
Benefits of 7D BIM services
- 7D aids in making maintenance decisions quickly and easily.
- Effective process of repairing or replacing parts.
- Optimizes asset management from conception through demolition.
SCAN TO BIM
Scan-to-BIM is the documentation of an existing building to use a digital design method called Building Information Modeling.
Benefits of Scan to BIM services
- 3D scanned data provides accurate spatial information about the environment that helps create accurate and information-rich BIM models.
- The 3D scanned data helps create a digital model of the project. The final model delivered is very accurate, allowing the team to avoid mistakes in the construction project.
- The 3D scanned data allows the creation of a virtual model. The final models are very accurate
- helps calculate an accurate Bill of quantities
- BIM models from laser-scanned data are also used to produce a finished model that is useful in property management, maintenance and operations processes.
- A BIM model based on point cloud data allows building owners and designers to make decisions about renovation projects
.
CLASH DETECTION AND RESOLUTION
Clash coordination ensures smooth identification and management of inter-store conflicts at an early stage. In this process, we first perform a clash test between all services such as architecture, structure and MEPF, and resolve any conflicts after receiving the clash report. There are mainly two types of clashes: “hard clash” and “soft clash”.
Benefits of clash detection & resolution
- Improved Team Coordination and Collaboration
- Automated Process of Clash Detection and Resolution so it can reduce the risk of human error
- Clash detection and resolution at the pre construction stage save time and money before actual construction starts.
SHOP DRAWINGS
Shop drawing services are beneficial to architects, contractors, subcontractors, manufacturers and manufacturers at various stages of a building project. Shop drawings are included of dimensions, elevations, manufacturing standards and manufacturing details, tags and dimensions of components, Section views, legends, and abbreviations, installation details.
Coordinated Individual Service Drawing
A coordinated MEP shop drawing allows each system contractor to have a clear action plan. This allows contractors to anticipate problems that may arise during construction.
Pipe ISO/Spool Drawing
Pipe spools are prefabricated sections of a piping system – Spool is an assembly of pipe, Flange, pipe fittings, pipe accessories. They are assembled in a workshop before delivering to the customer since it is much easier to integrate them with the existing set of piping instead of trying to assemble all the components on-site. Spool drawing consists of all required information such as length/size of each pipe, each fitting information with precise BOQ/schedule in the drawing.
Pipe Module Drawing
Pipe modules are prefabricated sections of a piping system, module is an assembly of pipe, Flange, pipe fittings, pipe accessories, Module frame. They are assembled in a workshop before delivering to the customer since it is much easier to integrate them with the existing set of piping instead of trying to assemble all the components on-site. Module drawing consists of all required information such as length/size of each pipe, Section for each pipe branch in the drawing.
Penetration Drawings
MEPF components such as electrical conduits, electrical cables, pipes, ducting, and cable trays penetrated through walls and floors throughout the buildings. To accurately allow these penetrations, penetration drawings are needed with proper dimensions. These drawings were also needed to ensure the structural integrity of the building.
Benefits of shop draiwngs
- Shop drawing provides easy and comprehensive information for the stakeholders to understand.
- Shop Drawings helps in defining the roles and responsibilities among the stakeholders and enhances coordination, therefore decreasing risks and liabilities.
- Shop drawings show how the product is made or assembled. It gives information regarding the materials utilized, the dimensions, intended weight, joints, connections and accurate BOQ.
- Shop drawings help calculate the cost also.
REVIT FAMILY CREATION
Create light, dimensionally accurate, and completely parametric Revit Family for Product Manufacturer and Equipment Manufacturer with increased higher degree of visual fidelity & the required LOD
Benefits of content creation
- Improved layout plans
- Detailed scheduling
- Customisation of projects
- Can know the exact space requirement in the model
- 3D models illustrate all design features and product features for architects and designers from different perspectives, allowing them to observe detailed aspects of the product such as quality, construction and material.
- Using Advanced content creation family will not allow user to change parameters to not standard size

