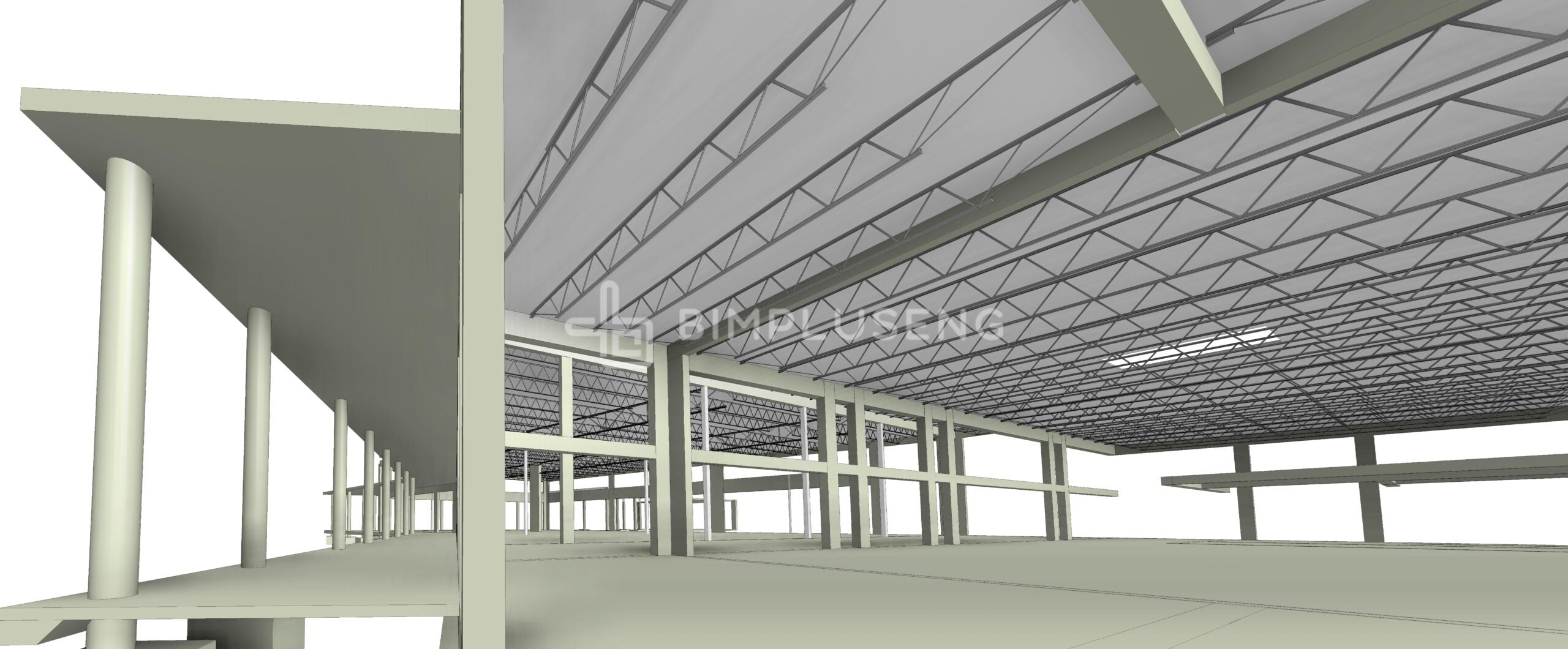Structural BIM Services
Revit 3D Modeling Service
Revit Structure offers a BIM 3D model service that provides a powerful platform for structural engineers and designers. With its BIM capabilities, Revit Structure enables the creation of detailed and accurate 3D models of building structures. These models serve as a central repository of information, incorporating data on beams, columns, walls, slabs, and foundations.
The BIM 3D model service in Revit Structure allows for efficient coordination and collaboration among project stakeholders. Architects, MEP engineers, and contractors can work together seamlessly by sharing and accessing the BIM model. This fosters improved communication, coordination, and clash detection, resulting in enhanced project outcomes.
The BIM 3D models in Revit Structure provide numerous benefits. They enable visualization of the entire project, aiding in design analysis and decision-making. The models can be used to generate construction drawings, schedules, quantities, and other project documentation, ensuring accuracy and consistency throughout the project lifecycle.
Overall, Revit Structure’s BIM 3D model service empowers structural professionals to efficiently create, collaborate on, and utilize comprehensive 3D models, leading to improved project outcomes and streamlined construction processes.
Construction Document service
Revit Structure is a leading software platform that leverages Building Information Modeling (BIM) to facilitate the creation of construction documents in the field of structural engineering. BIM enhances collaboration, coordination, and communication among project stakeholders by integrating various data and information into a unified model.
Using Revit Structure’s BIM capabilities, engineers can develop a detailed 3D model of the structural components, including beams, columns, slabs, and foundations. This model serves as a central repository of information, where changes made to one element automatically update all related documentation, ensuring consistency throughout the construction document set.
Revit Structure enables the extraction of construction drawings directly from the BIM model. These drawings include plans, sections, elevations, and details, which can be annotated, dimensioned, and annotated with ease. Any modifications to the model are instantly reflected in the construction documents, eliminating manual updates and reducing errors.
Moreover, Revit Structure supports collaboration and coordination among different disciplines involved in the construction project. The BIM model can be shared with architects, MEP engineers, and contractors, enabling them to visualize and coordinate their work in relation to the structural elements.
By leveraging BIM and Revit Structure’s powerful features, structural engineers can efficiently create comprehensive and coordinated construction documents. The integration of data, automation of updates, and enhanced collaboration capabilities contribute to improved project outcomes, reduced errors, and streamlined construction processes.
4D & 5D service
Establish project milestones, activities and stakeholders work collaboratively and understand deliverables. Revit Structure also allows for the generation of schedules and quantities, providing vital information about the structural components required for construction. This information can be exported and shared with other professionals involved in the project, such as contractors and suppliers, facilitating efficient material procurement and cost estimation

