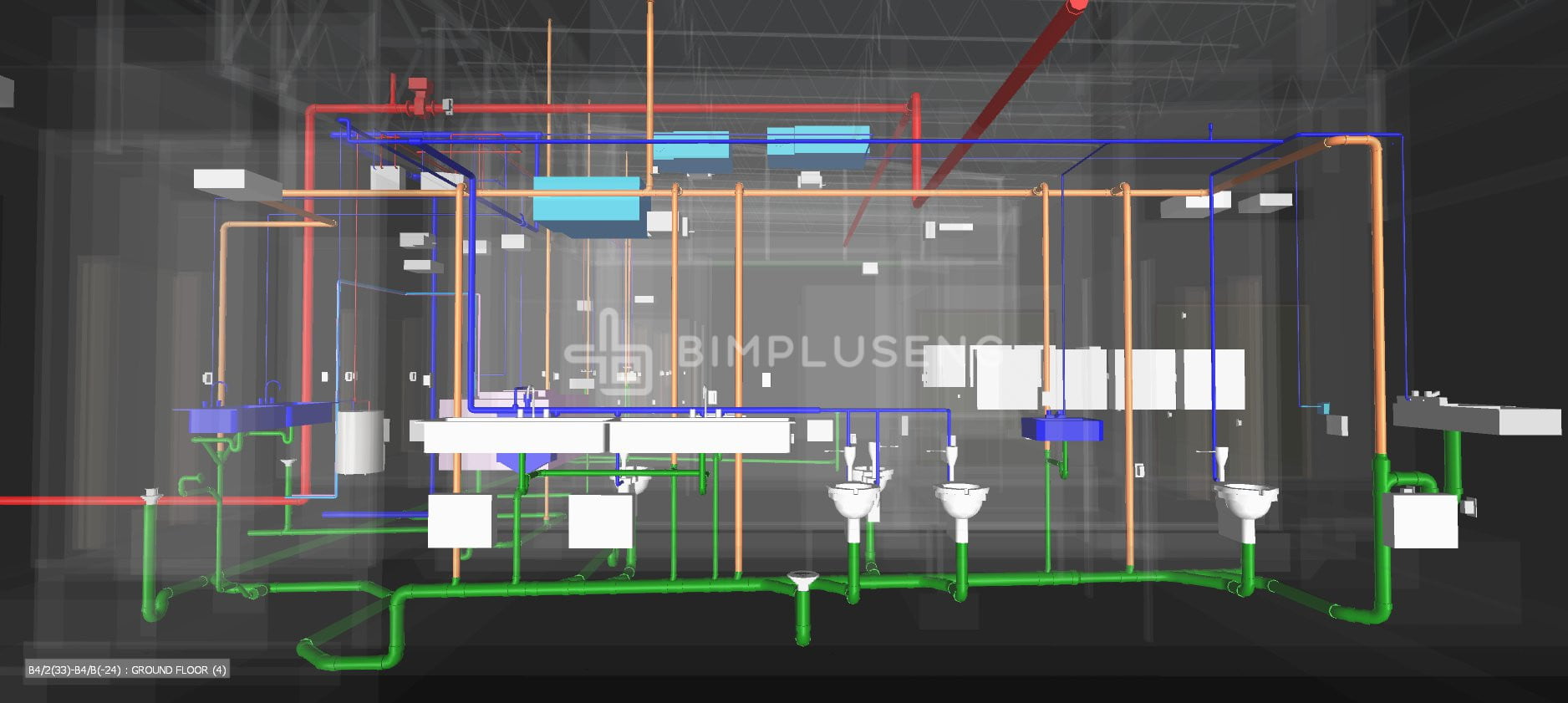MEP BIM Services

Mechanical Systems
BIM modeling of HVAC systems involves creating a detailed, digital model of the system using specialized software. This model can include information such as the placement and sizing of HVAC components, ductwork layouts, and system controls. By using BIM, designers can accurately simulate the performance of the HVAC system in different conditions, helping to optimize energy efficiency and reduce costs. BIM can also aid in the coordination of the HVAC system with other building systems, ensuring that all components work together seamlessly. Overall, BIM modeling of HVAC systems can lead to better-designed buildings, improved energy efficiency, and lower operating costs over the life of the building.
Modeling mechanical systems, such as HVAC ductwork systems utilizing tools to place air terminals and mechanical equipment in a project.
Fire Protection System
By using BIM, designers and engineers can create a highly detailed and accurate model of the fire sprinkler system, allowing them to identify potential issues early in the design process and make changes as needed. BIM can also help ensure that the fire sprinkler system is properly coordinated and integrated with other building systems, such as the HVAC system, plumbing system, and electrical system.
Another advantage of using BIM for fire sprinkler system modeling is that it allows for detailed analysis and optimization of the system’s performance. For example, designers can simulate the performance of the sprinkler system in different fire scenarios, such as the location and intensity of a fire, and make informed decisions about the selection of sprinkler heads and other components
MEP BIM Services
The main components of MEP BIM services include the creation of 3D models of building systems, coordination of MEP systems with other building systems, and clash detection and resolution. MEP BIM services help to optimize the design and installation of MEP systems, leading to more efficient and cost-effective building systems. They also help to reduce errors and minimize risk by improving accuracy and facilitating communication between different trades involved in the construction process.
Electrical Systems
BIM involves creating a digital model of the building’s electrical infrastructure, including components such as circuit breakers, transformers, outlets, and lighting fixtures. By using BIM, designers and engineers can create a highly detailed and accurate model of the electrical system, allowing them to identify potential issues early in the design process and make changes as needed.
The use of BIM can help ensure that all components of the electrical system are properly coordinated and integrated with other building systems, leading to a more efficient and effective design process.
Plumbing Systems
BIM can also be used to model the plumbing system of a building. This involves creating a digital model of the building’s plumbing infrastructure, including pipes, valves, fixtures, and other components. By using BIM, designers and engineers can create a highly detailed and accurate model of the plumbing system, allowing them to identify potential issues early in the design process and make changes as needed.
One of the advantages of using BIM for plumbing system modeling is that it allows for more efficient and accurate coordination with other building systems. For example, designers can use BIM to ensure that plumbing pipes and fixtures do not interfere with HVAC ductwork or electrical systems, leading to a more efficient and effective overall building design.
BIM can also facilitate collaboration among different teams working on the plumbing system, such as architects, mechanical engineers, and contractors. The use of BIM can help ensure that all components of the plumbing system are properly coordinated and integrated with other building systems, leading to a smoother construction process and fewer issues during building operation.
