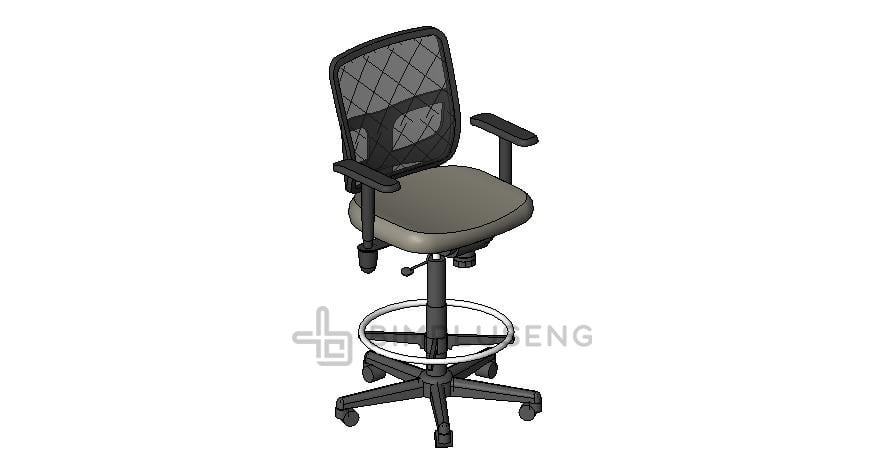
by dave | Mar 31, 2023
Scope : Preapring Spool draiwngs from LOD 400 model Software : Revit

by dave | Mar 31, 2023
Scope : Preapring shop draiwngs from LOD 400 model Software : Revit Sprinkler Ceiling Plan Plumbing Plan & Section Builders work (Floor/Wall opening) Lighting Plan HVAC Plan HVAC Detailed Sections Mechanical Piping Plan & Section Fire Protection Plan...

by dave | Mar 29, 2023
Scope : LOD 200-400 Families Software : Revit Upright - Sprinkler Eye Wash Pump 3" Suction & Discharge Pump Set Pipe support Pipe support - For high level Pipe support - for low level Mechanical Equipment MOP Fire Hose Reel Cabinet...

by dave | Mar 29, 2023
Scope : LOD 200-400 Software : Revit Isolator Lighting Fixture LED Lighting...

by dave | Mar 29, 2023
Scope : LOD 200-400 Software : Revit Office Chair Table... 





